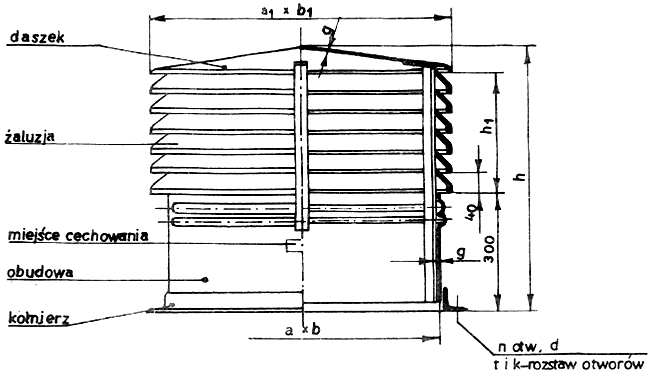Illustration

Gallery
Description
Application
Roof exhaust vents type B are used as endings of rectangular ventilation ducts in mechanical ventilation.
Construction
Construction made of steel plates in black condition and cold-rolled flat bars and angle bars.
All joints are welded joints. The external and internal surfaces with anti-corrosion protection.
Order example
Roof exhaust vent type –B 630×630
Dimension table
| Dimension a x b |
a1 | b1 | d | h | h1 | n | g | t | k | weight |
| 250 x 250 | 320 | 320 | 9 | 515 | 200 | 8 | 1,00 | 100 | 100 | 9,00 |
| 250 x 400 | 320 | 470 | 9 | 520 | 200 | 12 | 1,00 | 100 | 100 | 11,00 |
| 250 x 630 | 320 | 700 | 9 | 520 | 200 | 16 | 1,00 | 100 | 100 | 15,50 |
| 400 x 400 | 470 | 470 | 9 | 640 | 320 | 16 | 1,00 | 100 | 100 | 16,50 |
| 400 x 630 | 470 | 700 | 9 | 640 | 320 | 20 | 1,25 | 100 | 100 | 23,00 |
| 630 x 630 | 700 | 700 | 9 | 760 | 440 | 24 | 1,25 | 100 | 100 | 37,50 |
| 630 x 1000 | 700 | 1070 | 14 | 765 | 440 | 28 | 1,50 | 100 | 125 | 57,00 |
| 630 x 1600 | 700 | 1670 | 14 | 845 | 520 | 38 | 1,50 | 100 | 125 | 74,00 |
| 1000 x 1000 | 1070 | 1070 | 14 | 1130 | 800 | 32 | 1,50 | 100 | 125 | 83,00 |
| 1000 x 1600 | 1070 | 1670 | 14 | 1130 | 800 | 42 | 1,50 | 125 | 125 | 111,00 |
